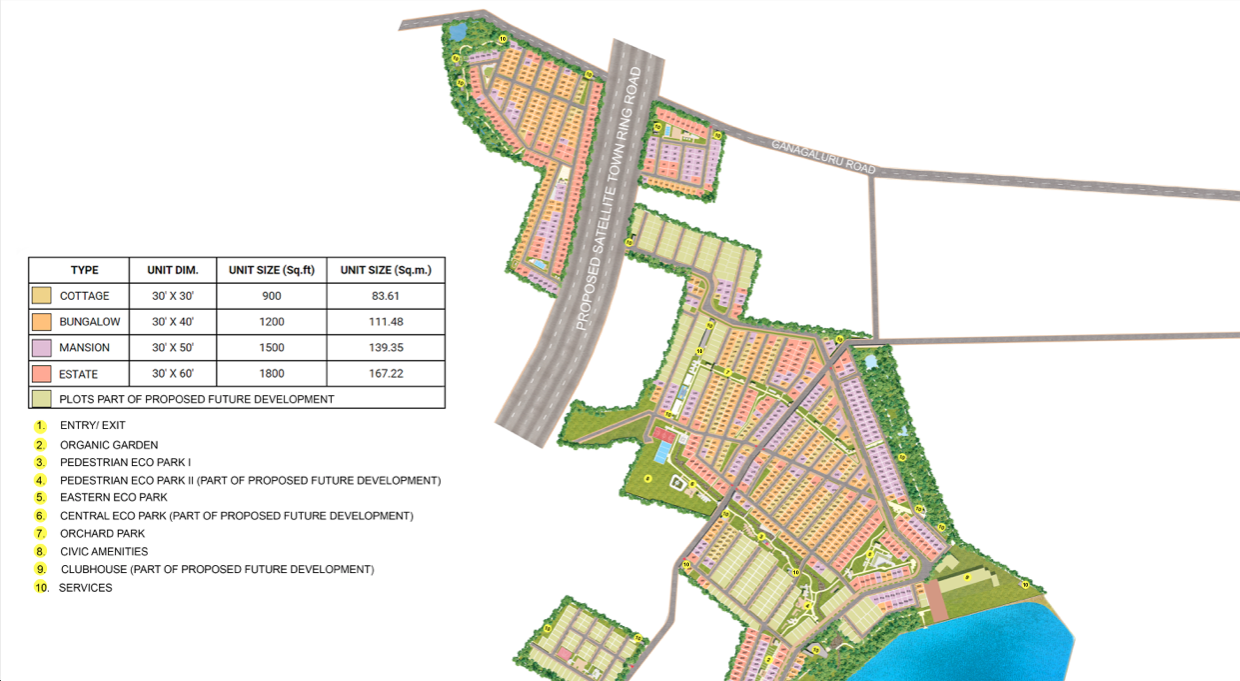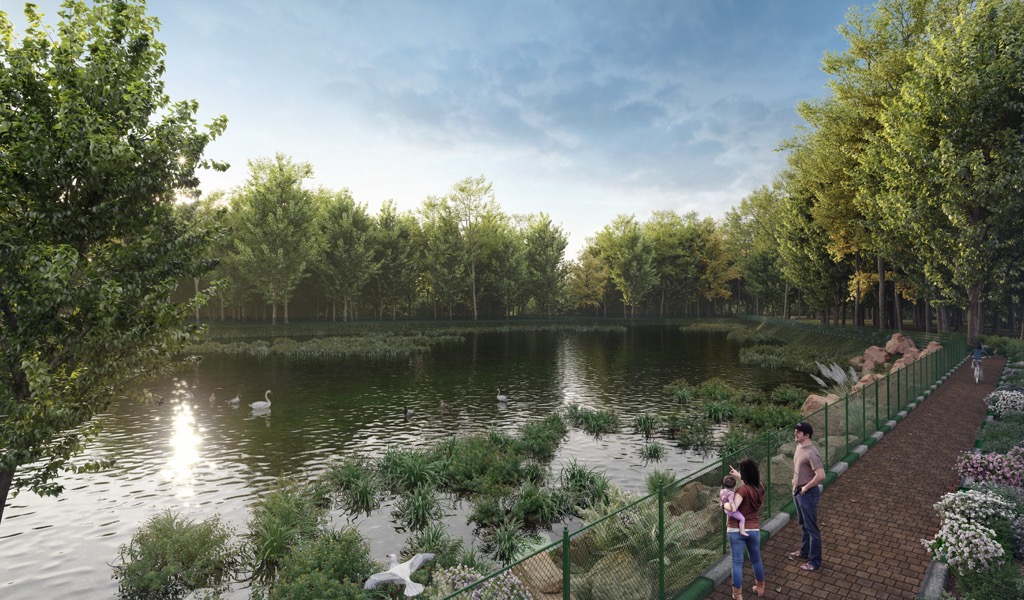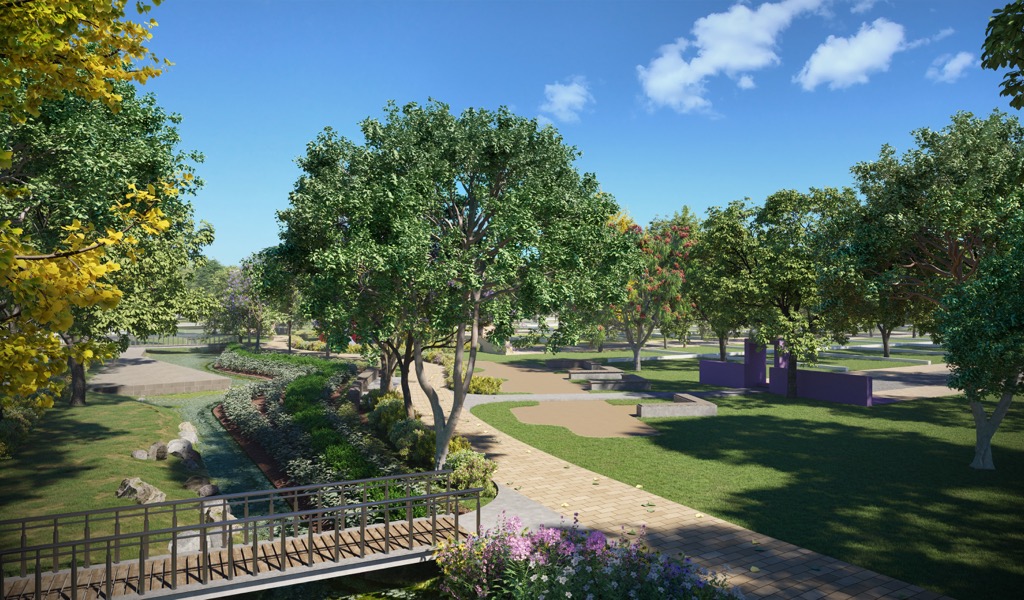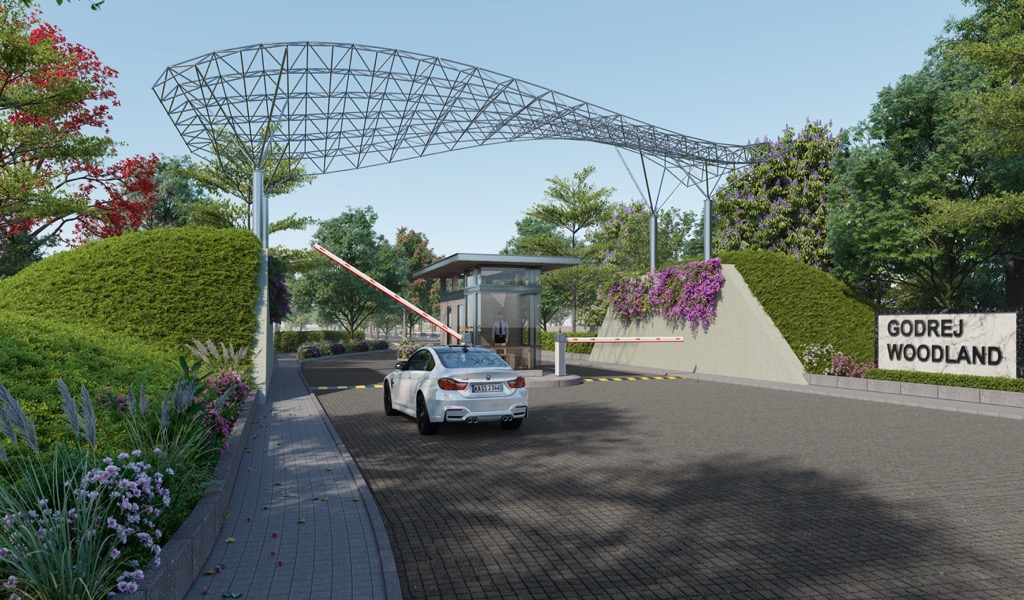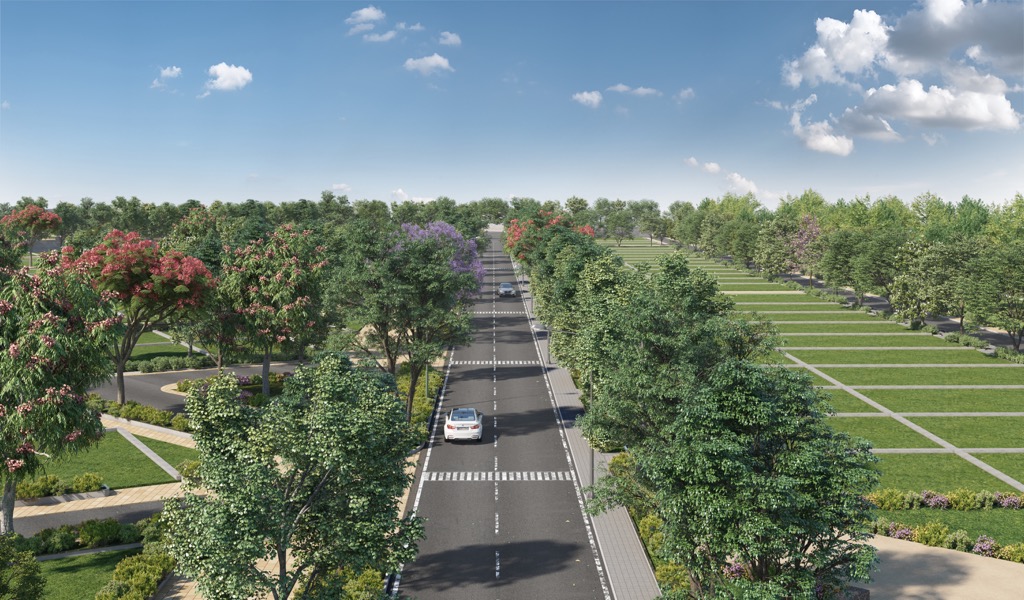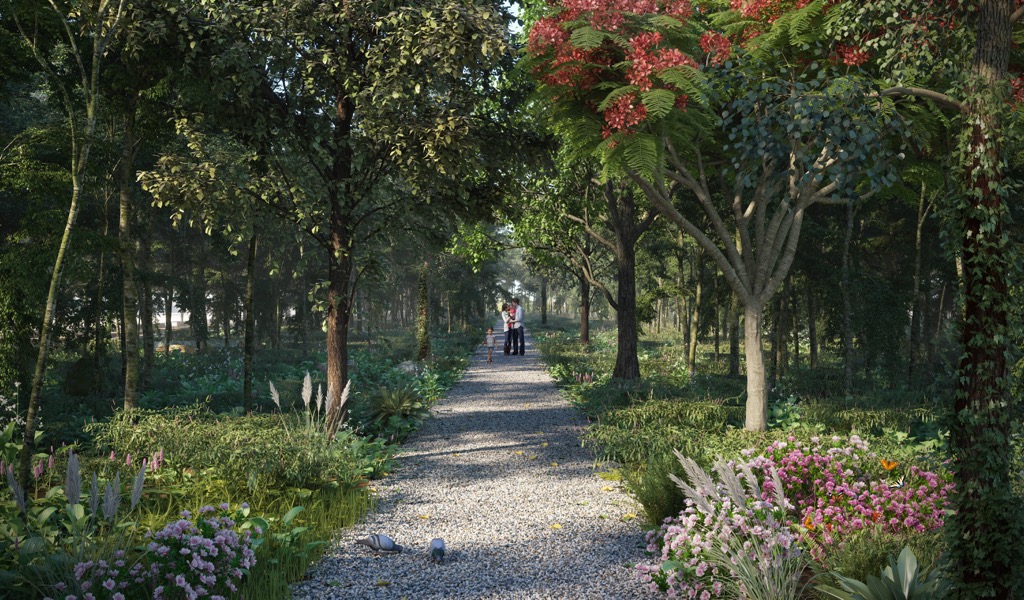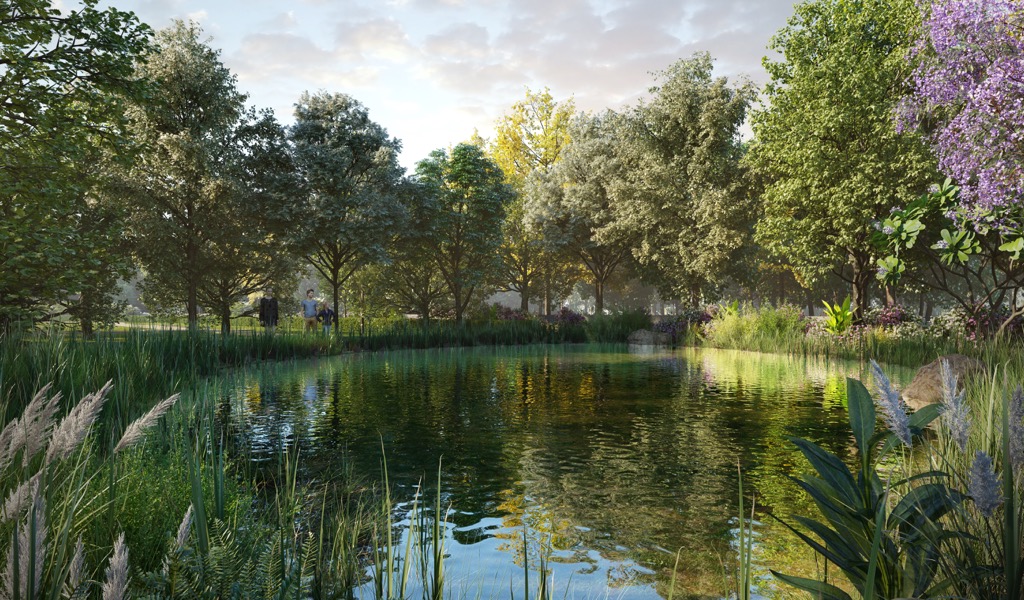Project Description
Godrej Woodland
A Plotted Township
Project Area : 100 Acres
Concept Note
Ecological Landscape Design
Project Plant palette: 320 plus plant species
Tree Count: 12000
The Master planning responds to the natural gradient and plans Linear narrow Open spaces running along the Site slopes and streets running along the contours.
The landscape design focuses on planning of connecting green loops of Eco Parks.
These parks are the planned forest areas with three storey plantation. The continuous tree canopy creates a corridor and abode to many animals.
These are the places for exploration of diverse Flora and Fauna. The aim is to increase biodiversity not only in plants but in the animal, birds and insects population with which they are connected.
The Natural water drainage systems of ponds and swale are planned which reach up to the Lake at their lower ends. These are the skeleton for the Park Designs.
The Streets are designed with Low Impact Development (LID)guidelines. Road surface drains convey water to the Natural surface drainage systems in Parks. Streets are integrated with pathways, tree pits, rain planters.
The Park amenities are planned under the tree canopies, with Minimised built footprints.
Modular build spaces and components are the USPs of this project.
The site has a 30m long Lake Edge as well as shares boundaries with Natural Streams of 90m in length. These areas are planned with Buffer Forests.
Plant palette in parks comprises of indigenous and naturalised species, a mix of evergreen shade giving, flowering deciduous, fruit and berries producing, nitrogen fixing species.

